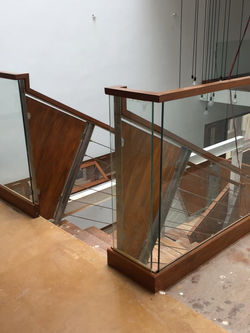 |  |  |  |  |  |
|---|---|---|---|---|---|
 |  |  |  |  |  |
 |  |
PATIL'S RESIDENCE
A Residence in the Heart of hubli Built for a joint family of 10 people with each secondary family occupying a single floor.
The entrance to the built is marked by a 8'x 8 teak wood door finished with a brass paneling as the handle. The centrally located count space acts as a source for the penetration of light into all the floor areas. The planning of the house is a combination of inter linked floor spaces with open to sky cut outs to give a more open feeling to the interiors. The first floor is occupied by the second brother The centrally Placed wooden staircase gives a sense of floating space as u climb up the floors. The light from the central court washes through either sides of the staircase the second brother staircase The light from the central court of the staircase. Most Light fixtures are selected to create interesting and elegant space dynamics The material usage in the built shows of a very contemporary palette. A brass stand alone sink counter stands in front of an exposed concrete finished bathroom wall. The subtle use of materials gives an earthy feeling to the space. A visual connect is maintained throughout the house in terms of the varied bridges present in the the specific floors in analogy to keep the family connected together as a whole.